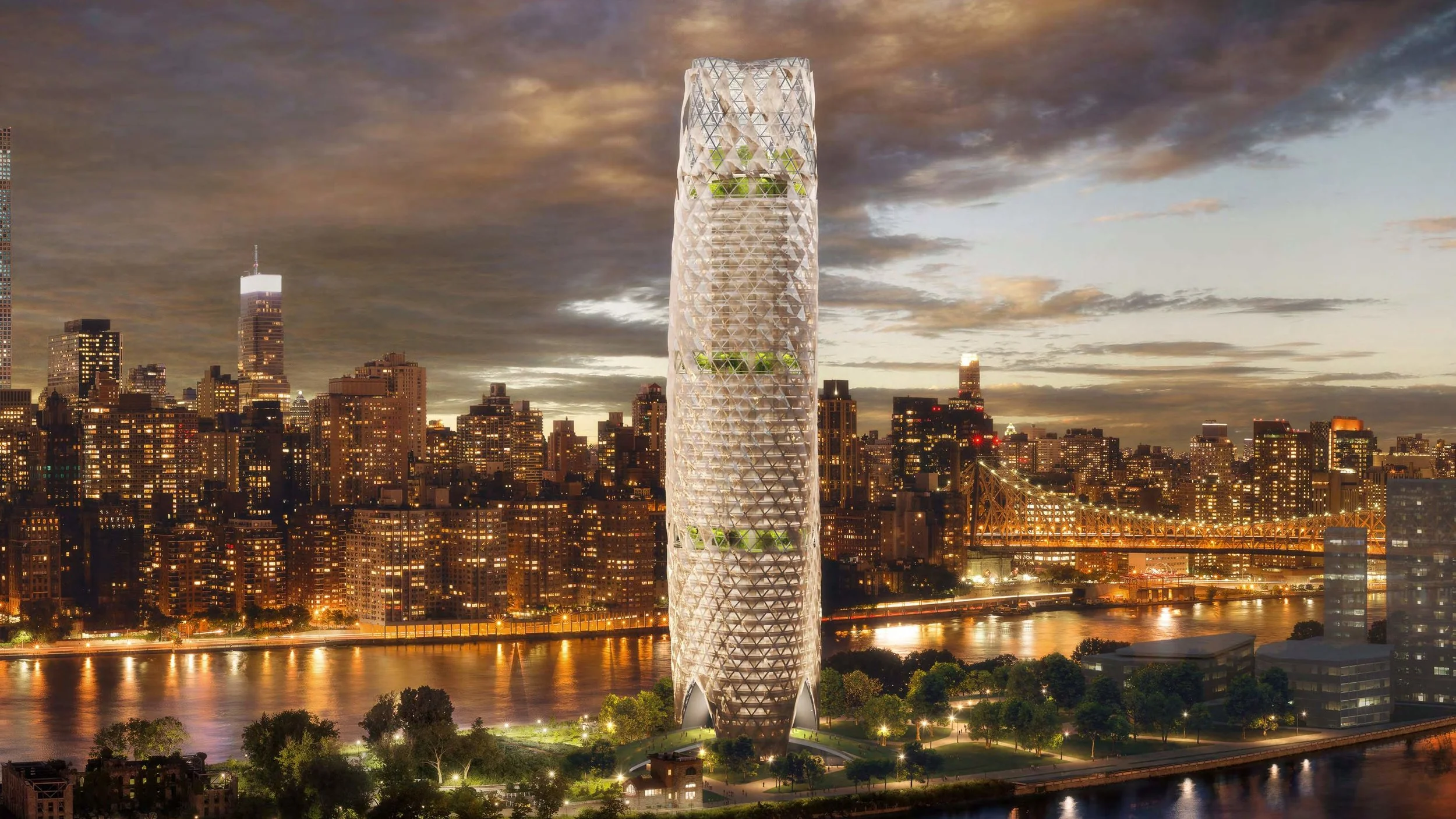Façade View
Reducing Embodied Energy
The knowledge that the embodied energy of a building can far exceed its lifetime energy usage demands an innovative response of materials and systems. How light can buildings be? Inspired by natural formations and the potential of high-tech materials, the design proposes a new way of thinking about high-rise façade construction – one that minimizes the structure’s embodied energy, as well as its lifetime energy use.
The “X” refers to the diagrid system, an optimized structural form which efficiently combines lateral and gravity loads at the perimeter of a building. The team sized the diagrid to create a column-free environment, maximize views, and serve a secondary function as the primary backup for building cladding.
The “O” represents pillow-like infill panels of ETFE (Ethylene TetraFluoroEthylene), a fluorine-based plastic that serves as the primary weather, thermal, and solar control layer. Because ETFE presents technical challenges, the team proposed a composite wall system incorporating transparent nanogels and aerogels. While plastics are high in embodied energy, their relative weightlessness compared to glass makes them an order of magnitude better on a square foot basis and has added benefits of reducing weight, the cost of shipping and construction, and the eventuality of recladding.
ETFE Component Detail at Structural Node
Building Morphology Studies
Energy and Efficiency Diagram
Night View of Tower


